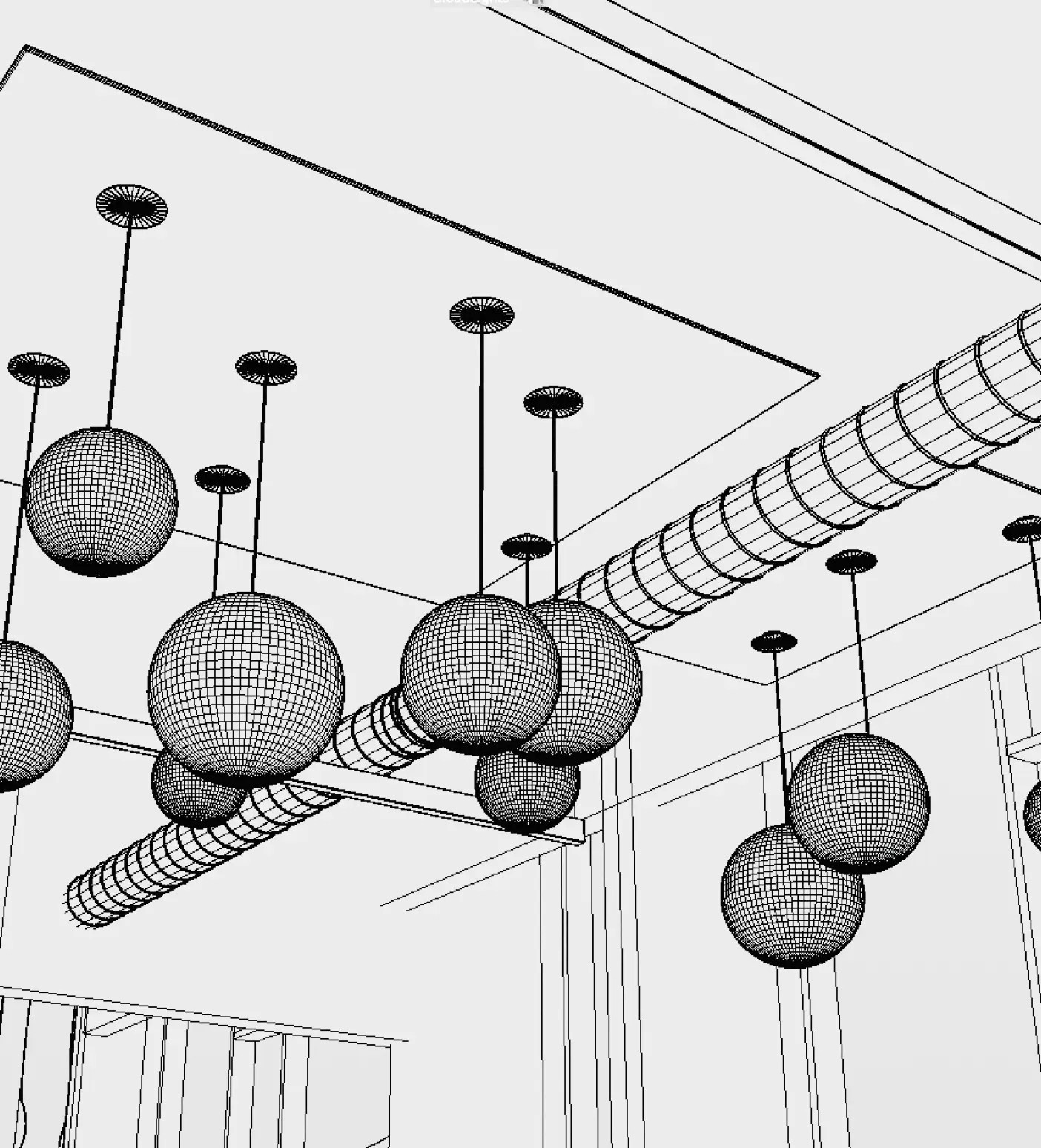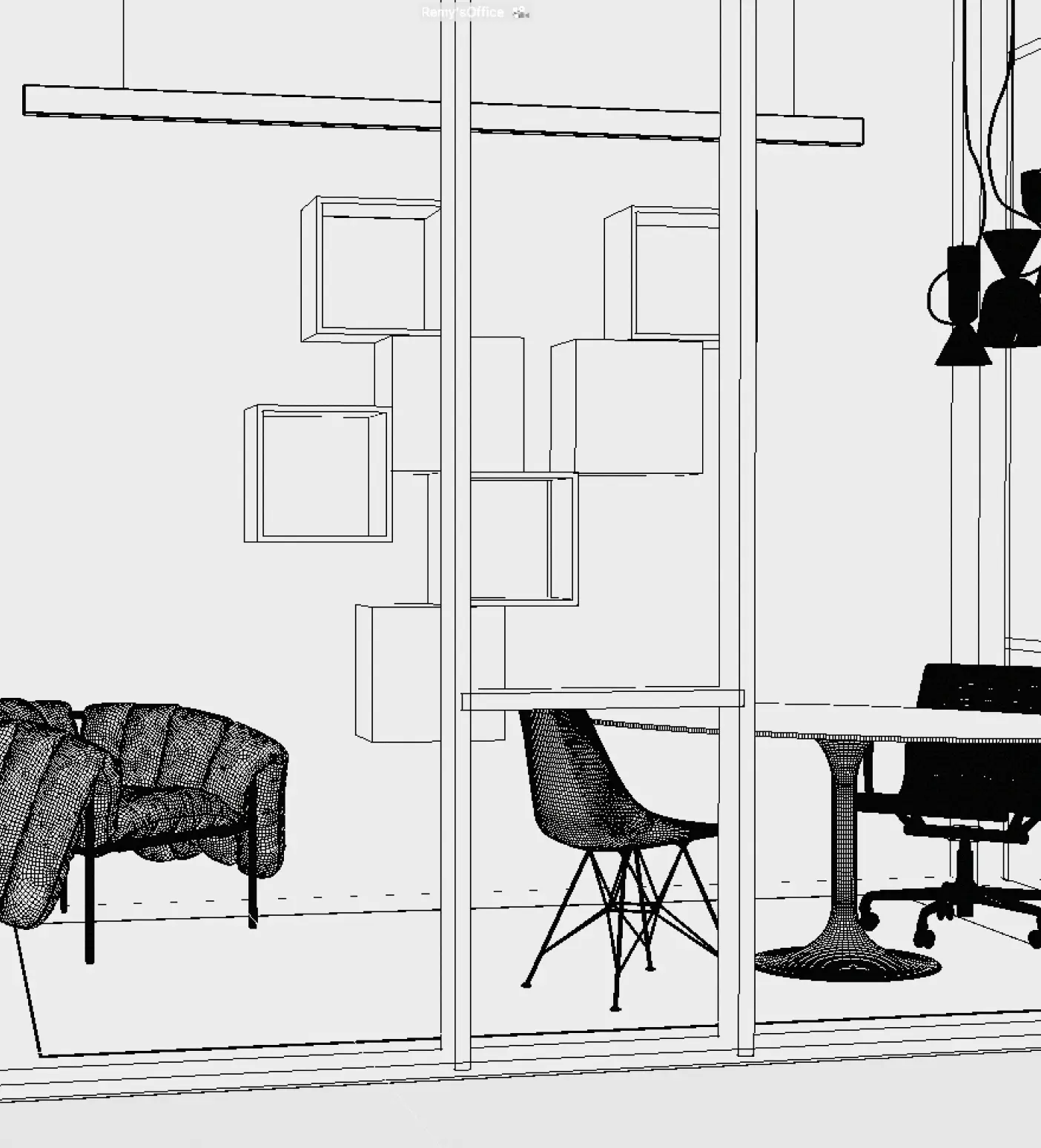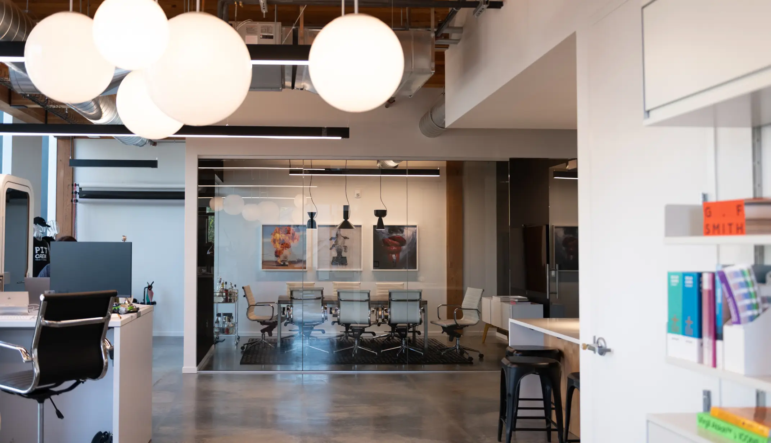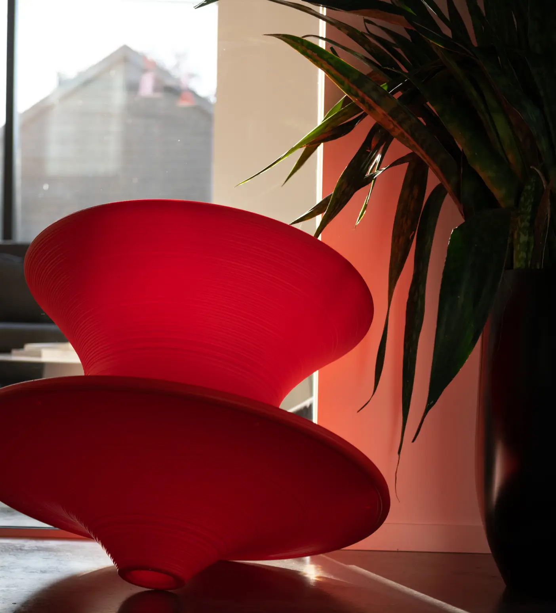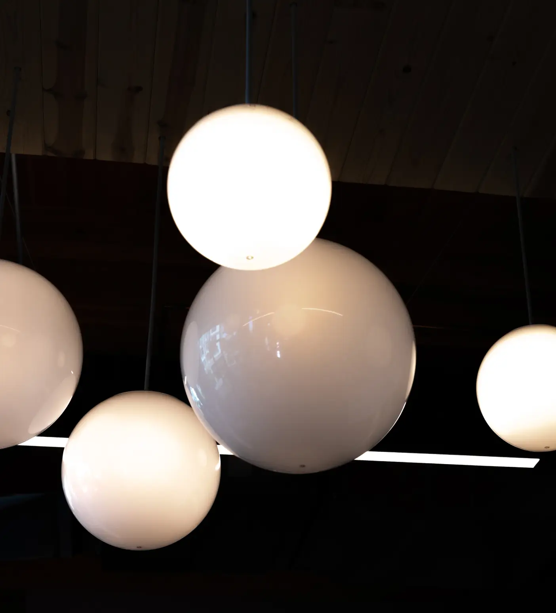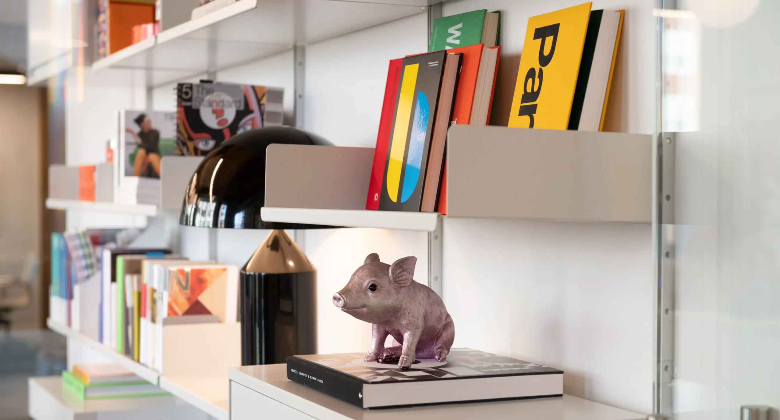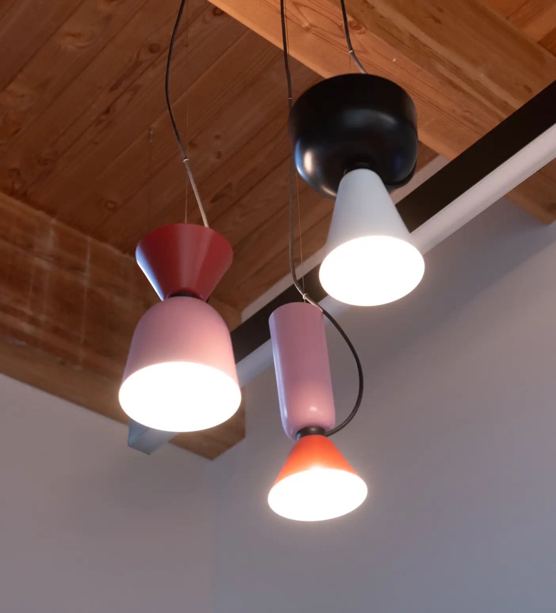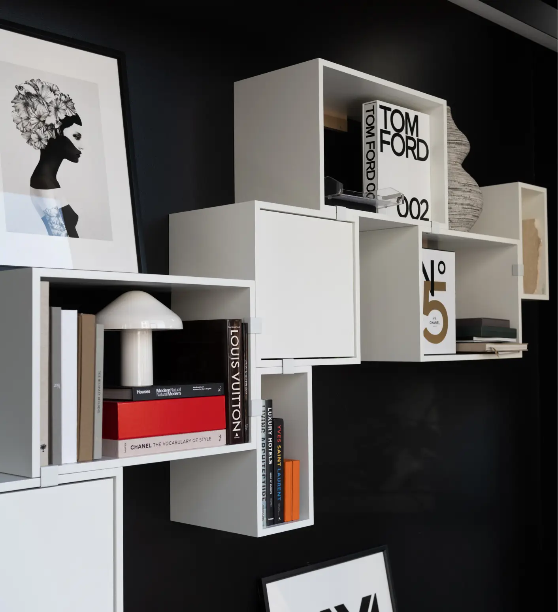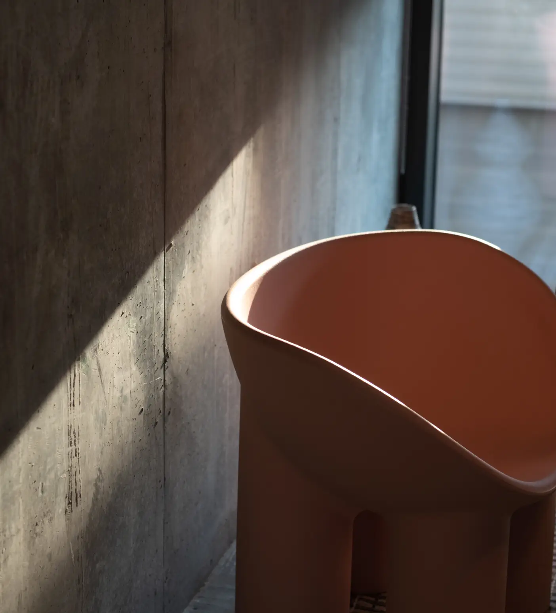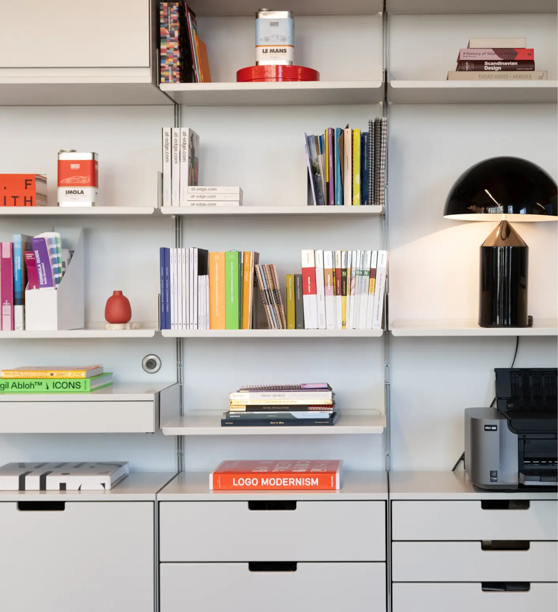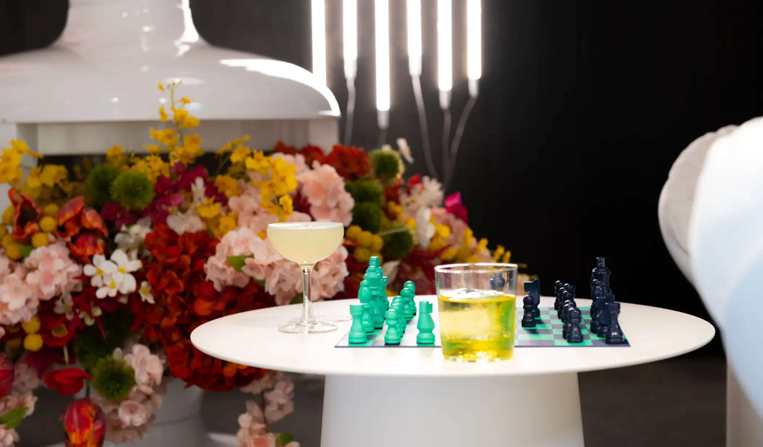

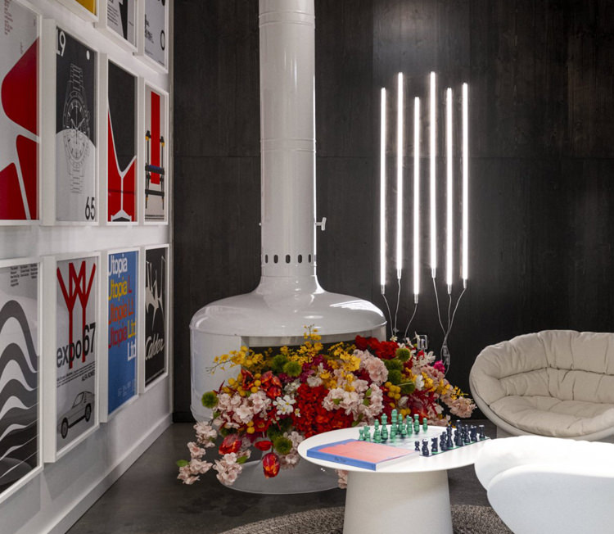
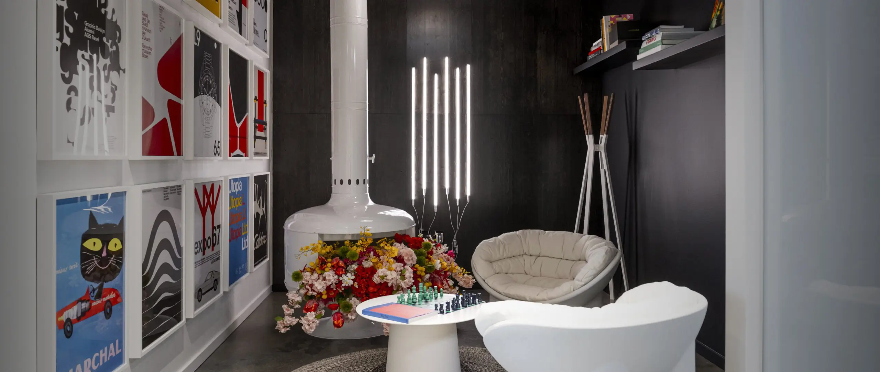
With origins in San Francisco and a growing footprint in NYC, Allis seized the opportunity to put down roots in a new market with fresh, crafted perspective. Located in North Portland’s Williams District sits Silica, a heavy timber office and retail project that nods to the industrial heritage of the original structure. Once a steel fabrication shop, the building uses many of the original old-growth wood beams from the deconstructed site it replaced.
Glass, Steel and Wood — A lot of it.
The building itself is industrial in both its form and its material. At first blush, it’s not exactly “cozy.” Creativity craves warmth, and an inspiring atmosphere serves as the fuel. After all, we’ve gotten pretty comfortable from the cushions of our sofas and the occasional back patio zoom call. What if there was a way to bring that WFH feeling back to the office? And how do you design for a space that is currently under construction? Designing spaces and experiences for our clients is what we do best—but creatives designing for creatives with a blank canvas? Consider the overwhelming task as a much-needed challenge eagerly accepted.
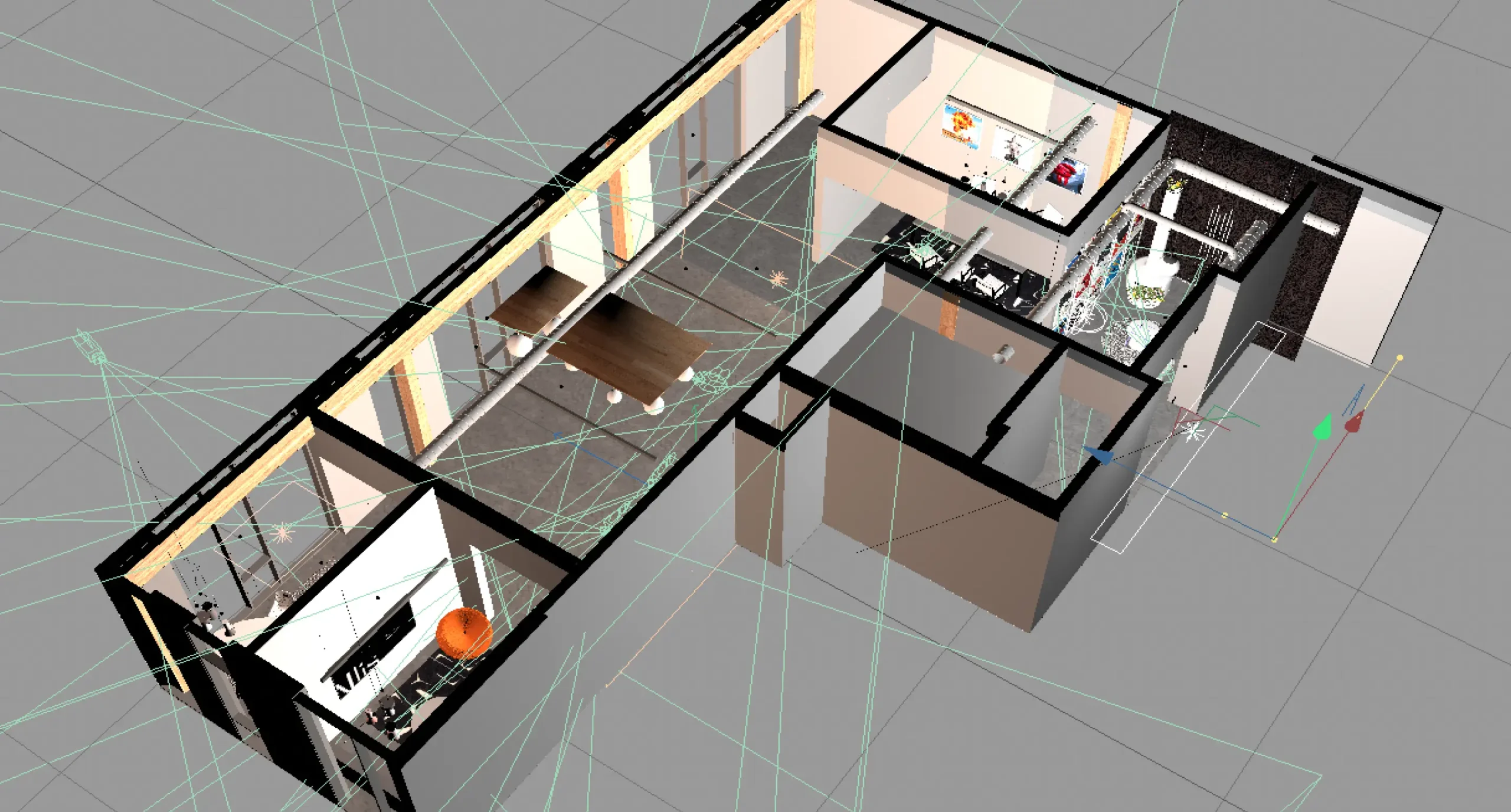
From Rendering to Reality.
With nothing but a floor plan, some reference photos and looming move-in date, we got to work with modeling out the soon-to-be Allis studio. While sheltered in place, and many not having seen the space in person, we needed a way to visualize our goals remotely. From mood boards to wireframes, we built the entire space in a 3D environment to help us refine the design and visualize the space with enough accuracy to bring our vision to life. From virtually moving desks from one side to the other, hanging a light fixture just slightly lower, or trying that chair we all liked in pink (but without a cushion) it gave us the opportunity to build the space exactly as we wanted.
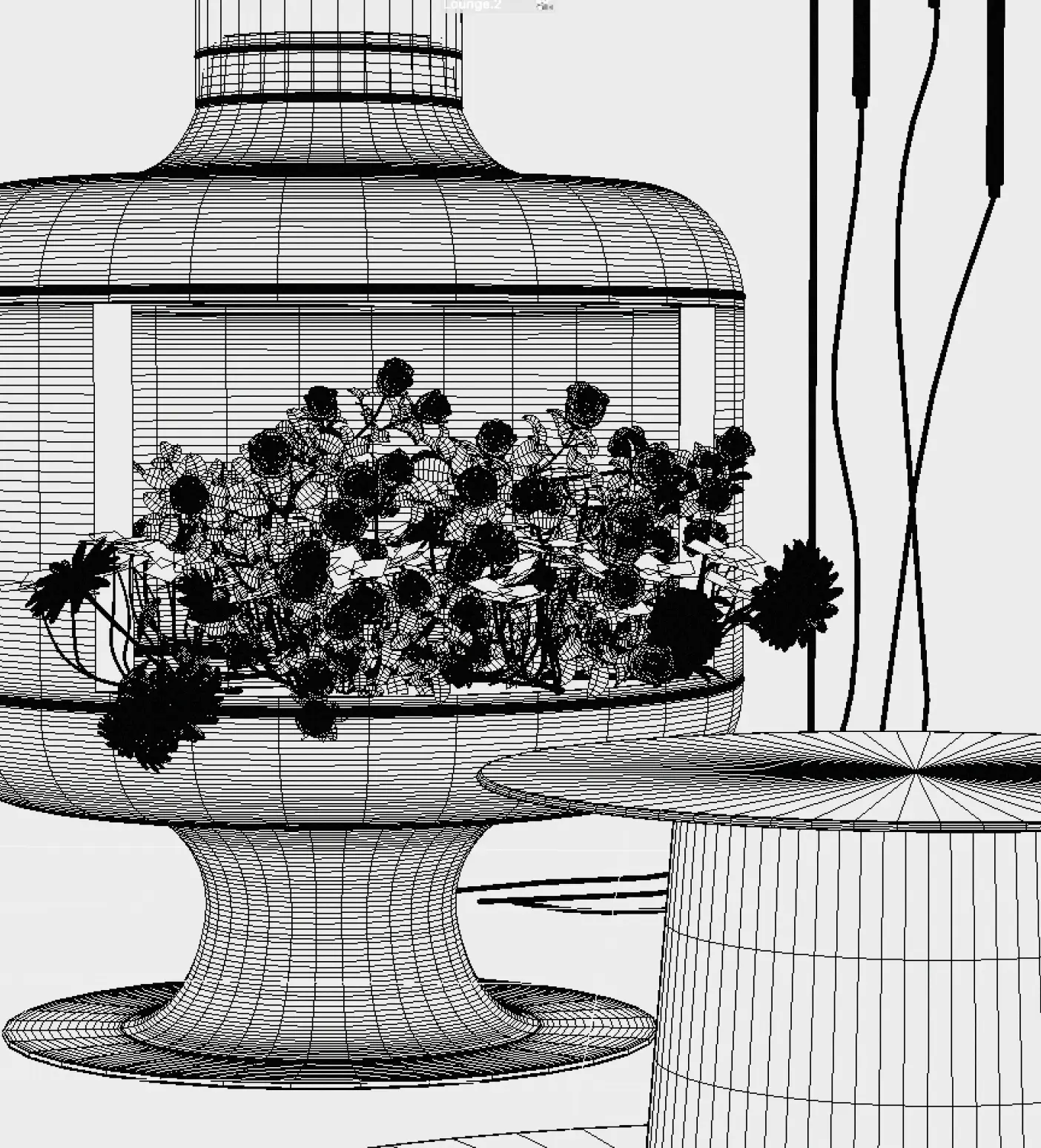
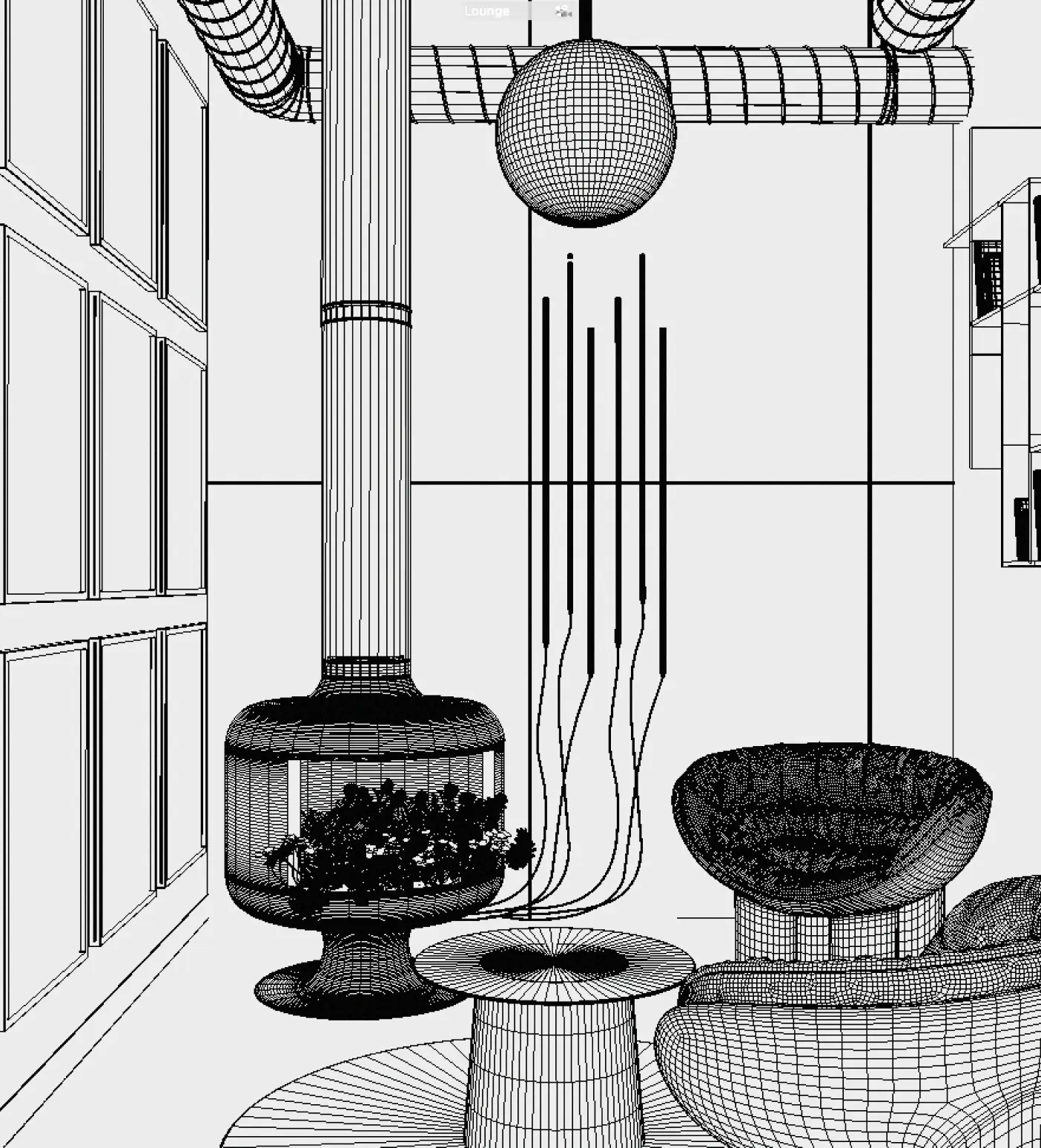
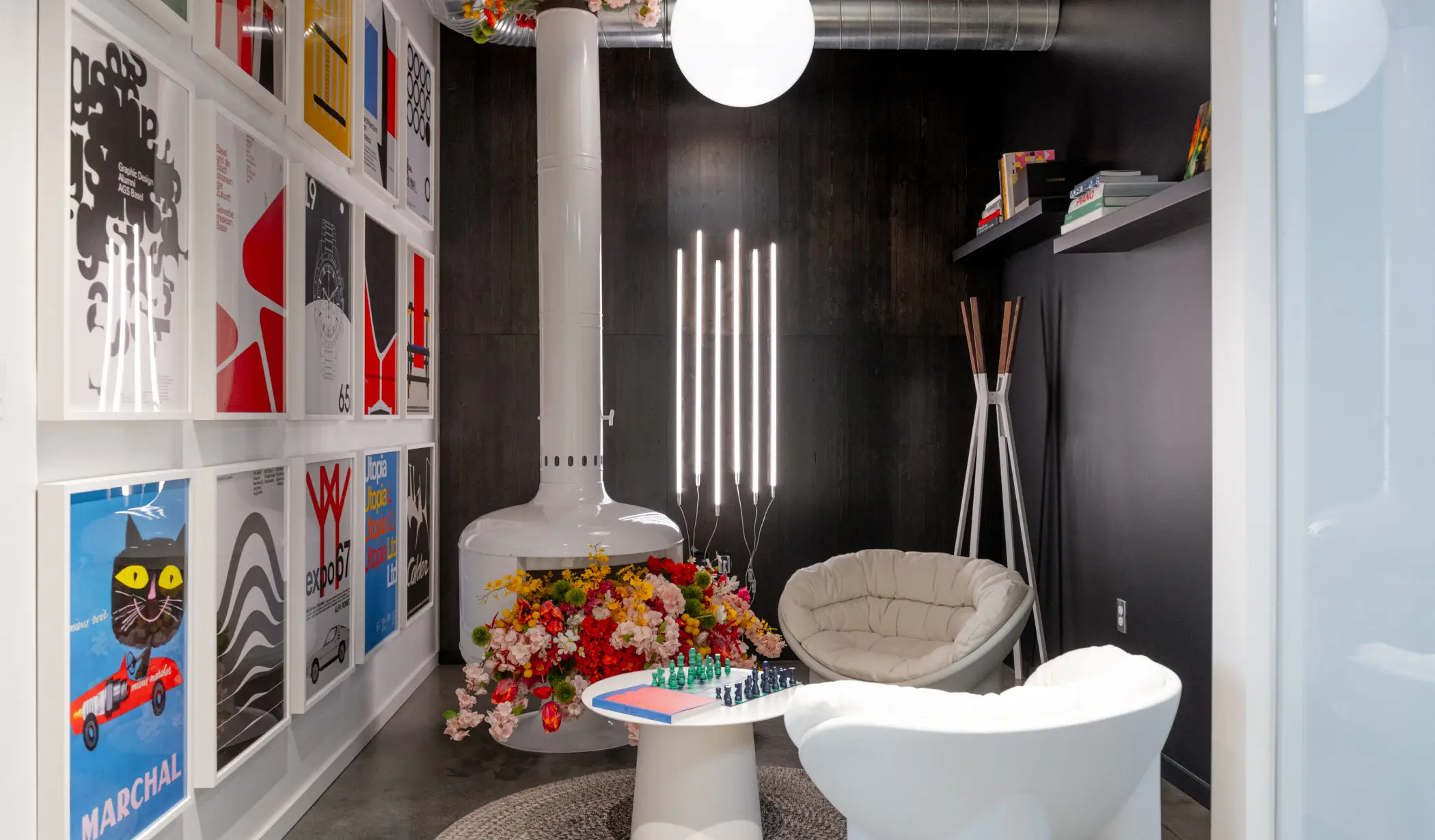
Cultivating Charm.
Outside of function and furnishings, we had a bigger task at hand. Creating a sense of welcome and warmth—with a bit of polished quirkiness, of course. We started with the lobby. A cozy entrance featuring a flower-bombed refurbished vintage fireplace to fuel the space. Adorning the adjacent walls sits 15 curated posters featuring modern design classics. A Tom Dixon globe and some neon tubes from Hay make sure the mood is always set to the right temp.
The conference room presents itself in a bit of a contrast featuring original photography from Tyler Shields—and displays imagery that sits precariously on the edge of discomfort. Always a fun point of conversation for client visits and zoom calls.
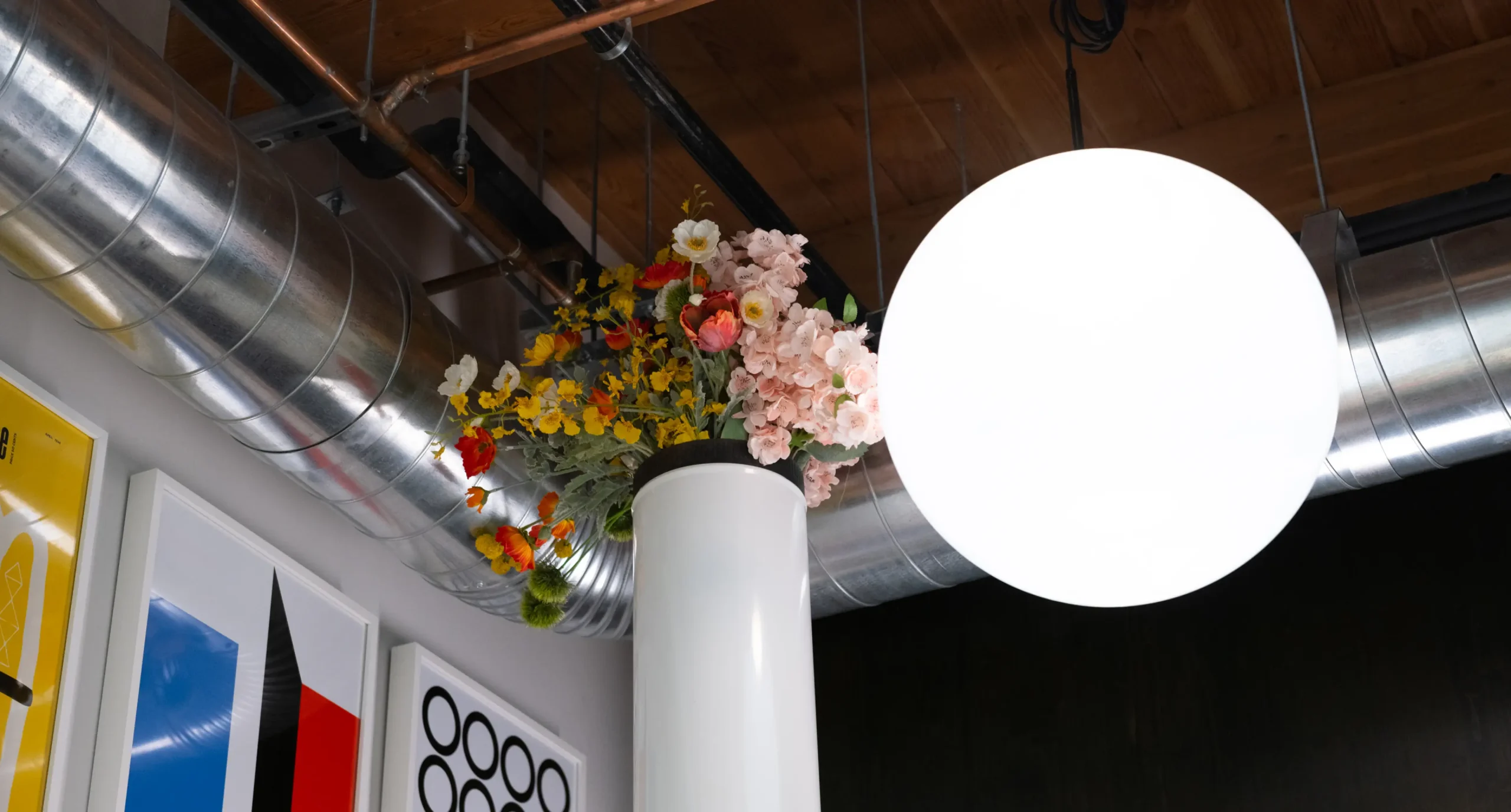
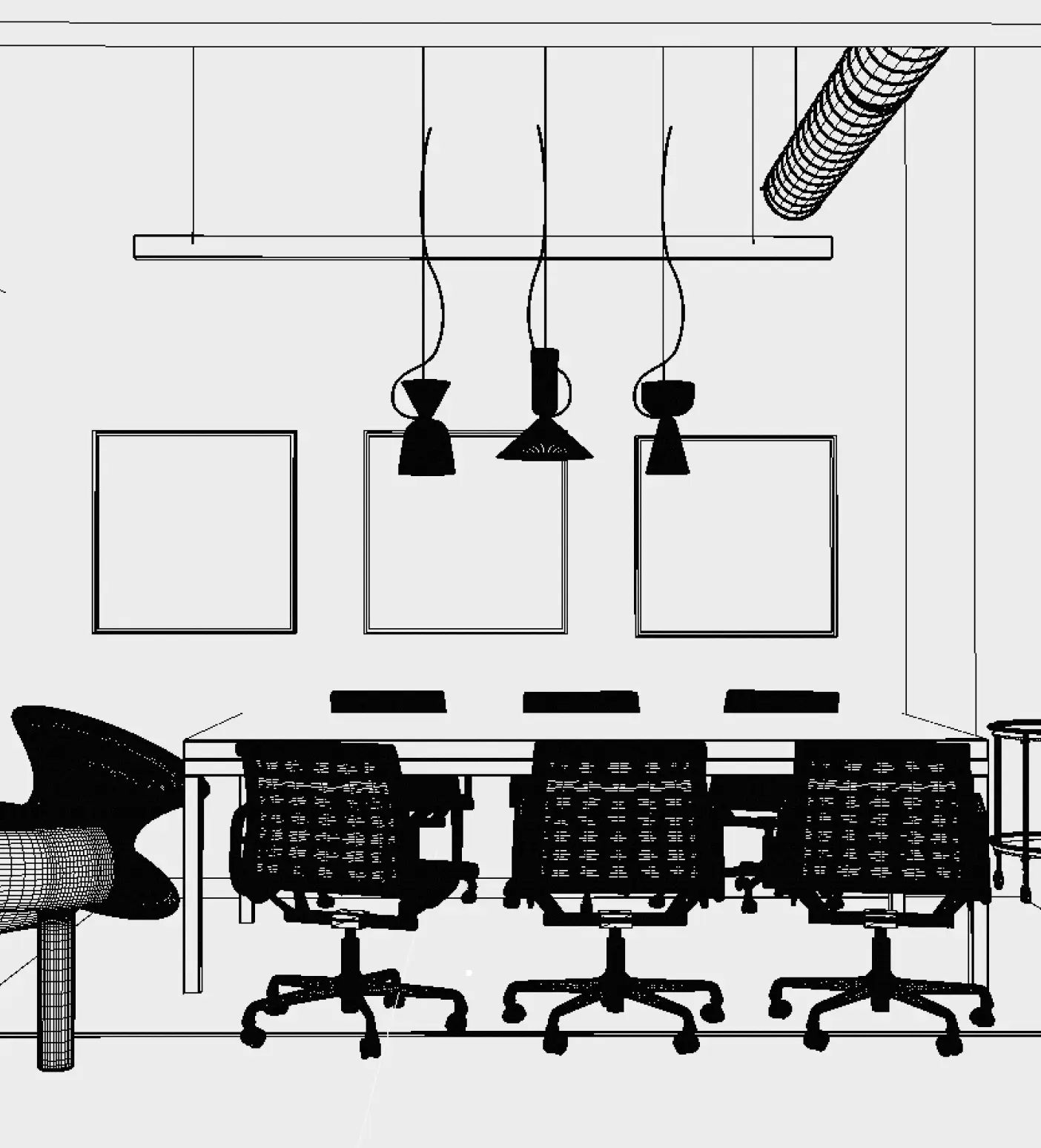
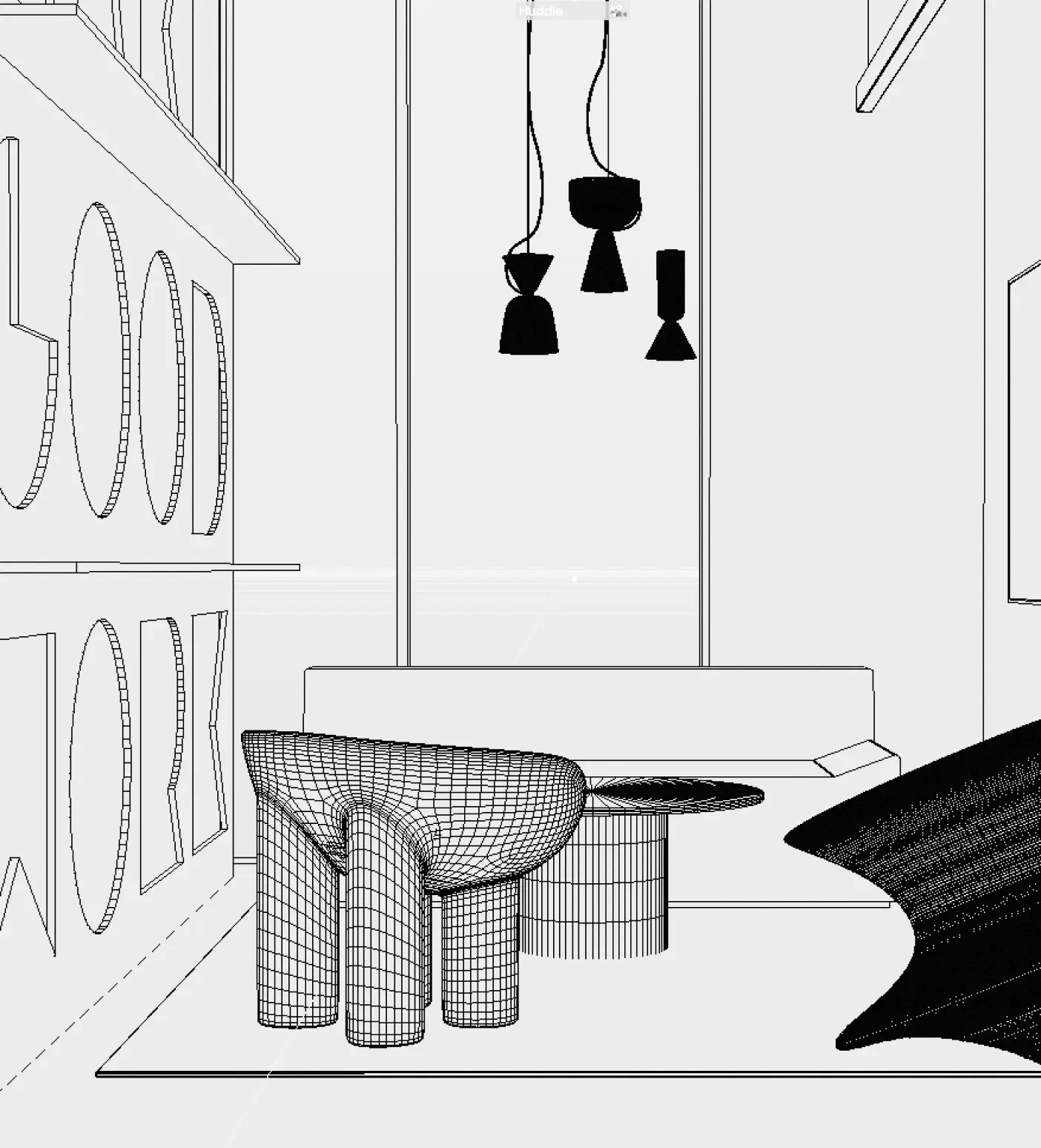
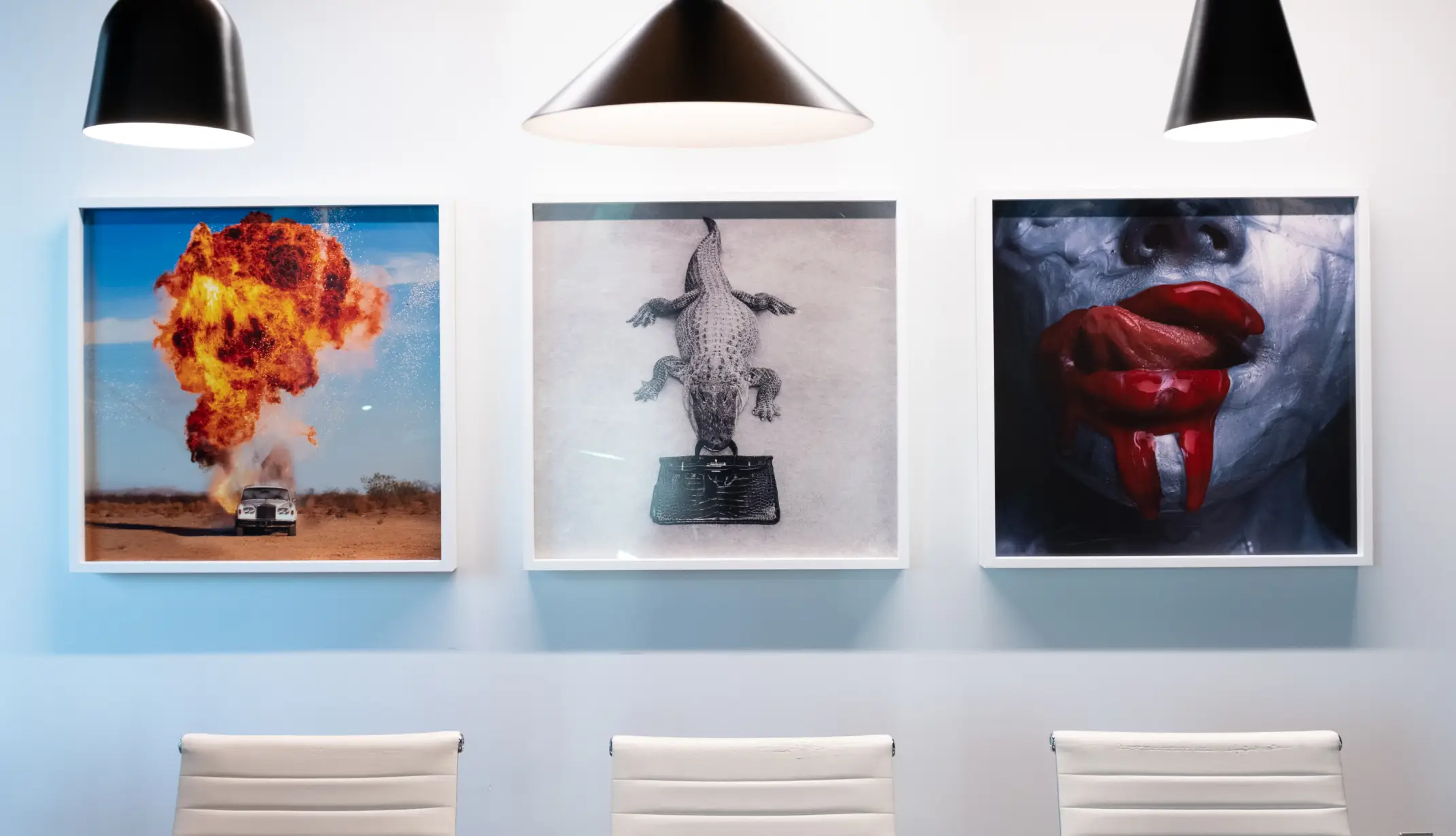
The main workspace plays a nod to the Portland stigma of its overcast days. So, why put more clouds in the office, too? Because these ones from Modo Luce light up! With any creative archive, chaos is inevitable, but organization is key. We had a custom shelving system made by Vitsœ. A Dieter Rams-designed classic. A shelf so pretty, you almost don’t want to put anything on it. On the far end of the studio sits twin private offices. But the only thing they share in common is their floor plan. One features a black and white theme with an ominous Puffy chair by Faye Toogood. The other office serves as the antithesis with a vibrant, more playful setting. A Magis Spun chair keeps you hanging on the edge of your seat, perfect for a fresh creative internal. Floating overhead both offices have some very fun Alphabeta lights from Hem; a common thread visually connecting to the conference room.
Come swing by, say hi, and have a drink next to the fire—we are still glowing in our office warming.
